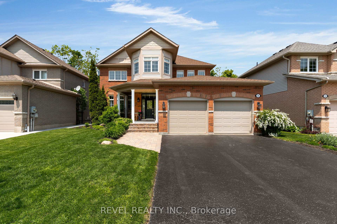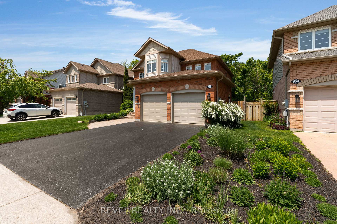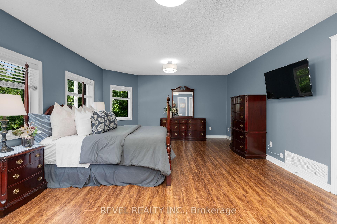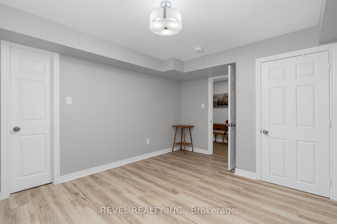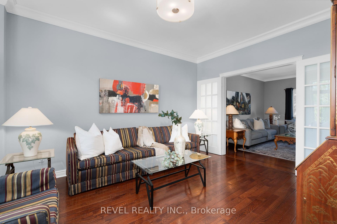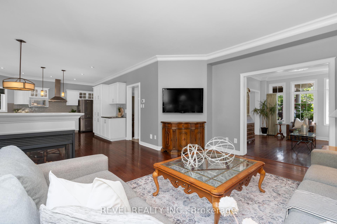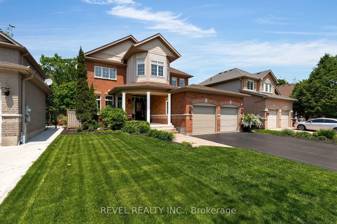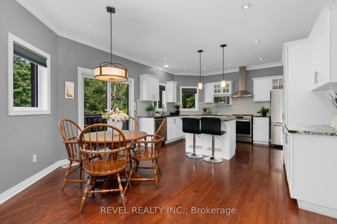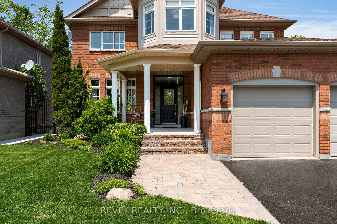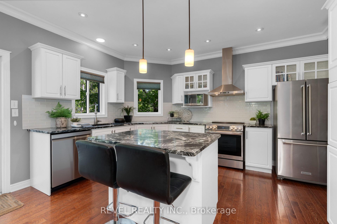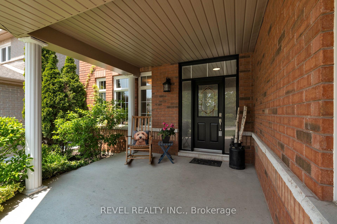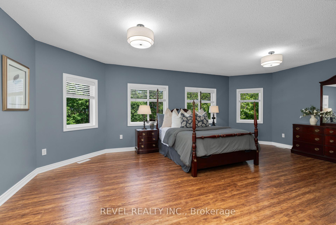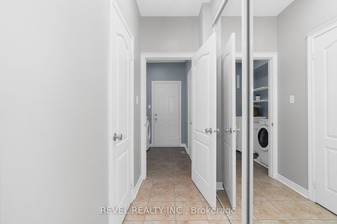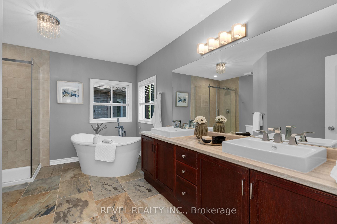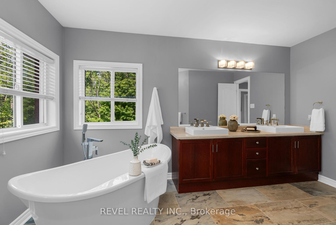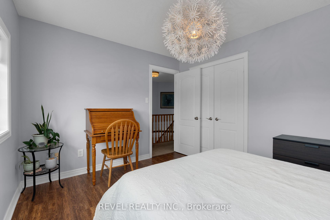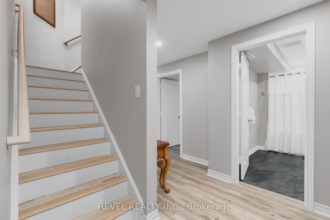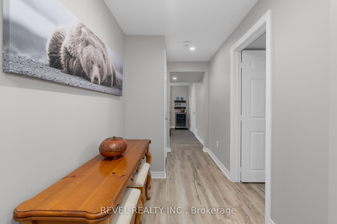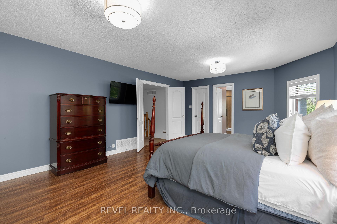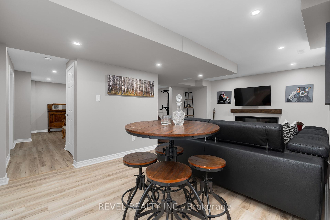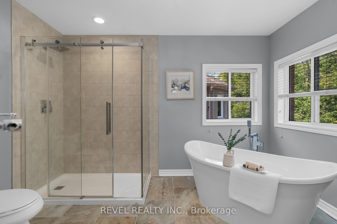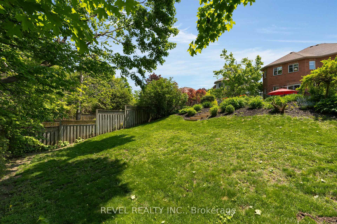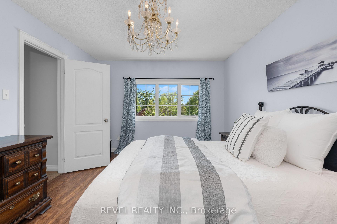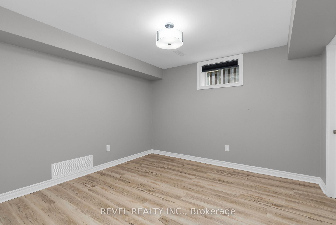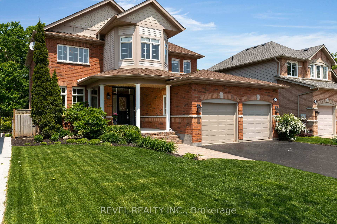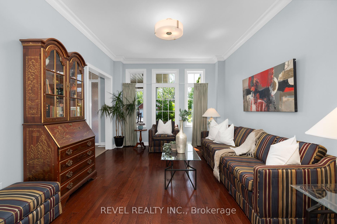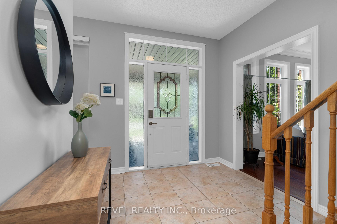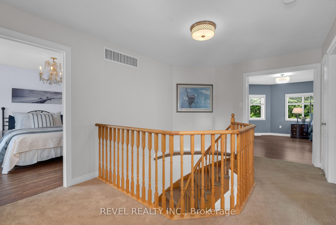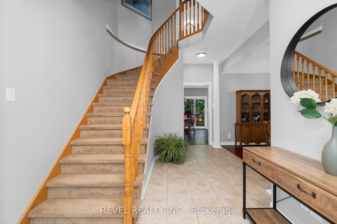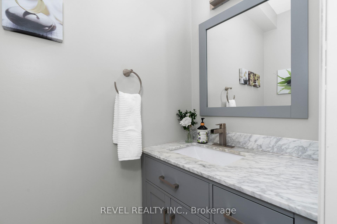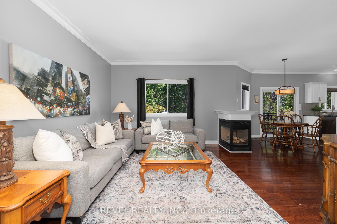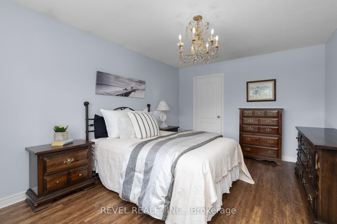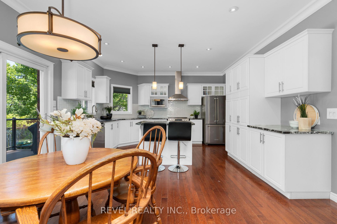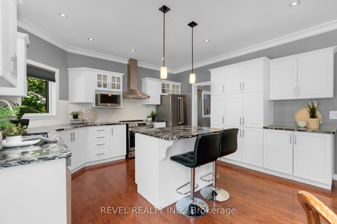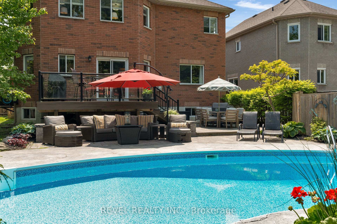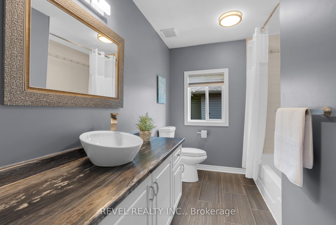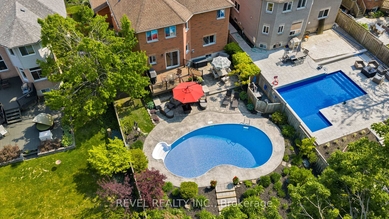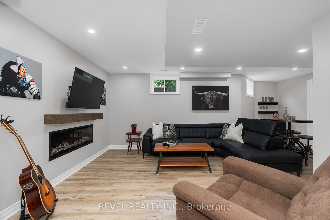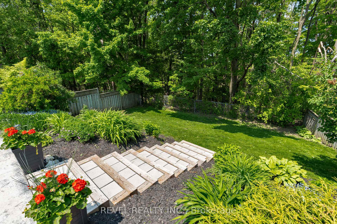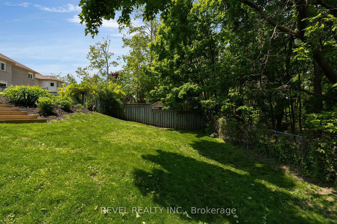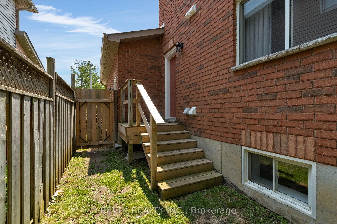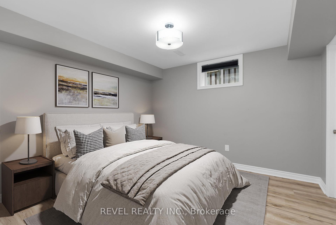$1,175,000
Available - For Sale
Listing ID: S12197576
34 Allsop Cres , Barrie, L4N 8T7, Simcoe
| Welcome to this meticulously maintained home in Barrie's desirable Holly neighbourhood, proudly offered by the original owners. With over 2,500 sq ft above grade, this 4-bedroom, 4-bathroom residence features a thoughtful layout designed for both everyday living and entertaining. Step inside to discover a spacious main floor that includes a separate living and dining area, perfect for hosting guests or enjoying family time. The updated kitchen showcases modern finishes, stainless steel appliances, and a walkout to your private backyard, offering elegance and privacy. Upstairs, the generous bedrooms provide ample space for the whole family, including a spacious primary suite with a 5-piece ensuite bath and walk-in closet. The other three generously sized bedrooms face the front of the home, allowing for plenty of natural light. The fully finished basement adds even more functionality, featuring a large recreation room, home gym, 4-piece bath, and ample storage. Outside is where this home truly shines. Backing onto the scenic Ardagh Bluffs, the backyard affords rare privacy with no rear neighbours. Enjoy summer days in your heated, saltwater inground pool, entertain on the large deck, or relax among professionally landscaped gardens. It's a true backyard paradise. Additional features include a 2-car garage with inside entry, a freshly sealed private 2-car driveway, and a covered oversized porch. Located close to parks, schools, shopping, and trails, this exceptional home blends comfort, style, and location. Don't miss this rare opportunity to own a beautifully updated family home in one of Barrie's most sought-after communities! |
| Price | $1,175,000 |
| Taxes: | $7651.71 |
| Assessment Year: | 2024 |
| Occupancy: | Owner |
| Address: | 34 Allsop Cres , Barrie, L4N 8T7, Simcoe |
| Directions/Cross Streets: | ESSA AND MAPLETON |
| Rooms: | 13 |
| Bedrooms: | 4 |
| Bedrooms +: | 0 |
| Family Room: | T |
| Basement: | Finished |
| Level/Floor | Room | Length(ft) | Width(ft) | Descriptions | |
| Room 1 | Main | Foyer | 15.32 | 7.58 | |
| Room 2 | Main | Living Ro | 10.92 | 14.43 | |
| Room 3 | Main | Dining Ro | 13.05 | 11.12 | |
| Room 4 | Main | Kitchen | 10.76 | 14.4 | |
| Room 5 | Main | Family Ro | 14.3 | 15.09 | |
| Room 6 | Main | Laundry | 7.48 | 6.63 | |
| Room 7 | Main | Bathroom | 6.56 | 3.05 | 2 Pc Bath |
| Room 8 | Main | Breakfast | 10.17 | 14.43 | |
| Room 9 | Second | Primary B | 20.93 | 14.6 | |
| Room 10 | Second | Bathroom | 13.38 | 11.74 | 5 Pc Ensuite |
| Room 11 | Second | Bedroom 2 | 12.46 | 10.23 | |
| Room 12 | Second | Bedroom 3 | 11.18 | 15.32 | |
| Room 13 | Second | Bedroom 4 | 10.36 | 14.17 | |
| Room 14 | Second | Bathroom | 9.97 | 6.26 | 4 Pc Bath |
| Room 15 | Lower | Recreatio | 20.11 | 18.76 |
| Washroom Type | No. of Pieces | Level |
| Washroom Type 1 | 2 | Main |
| Washroom Type 2 | 4 | Second |
| Washroom Type 3 | 5 | Second |
| Washroom Type 4 | 4 | Basement |
| Washroom Type 5 | 0 |
| Total Area: | 0.00 |
| Approximatly Age: | 16-30 |
| Property Type: | Detached |
| Style: | 2-Storey |
| Exterior: | Brick |
| Garage Type: | Attached |
| (Parking/)Drive: | Private Do |
| Drive Parking Spaces: | 2 |
| Park #1 | |
| Parking Type: | Private Do |
| Park #2 | |
| Parking Type: | Private Do |
| Pool: | Inground |
| Approximatly Age: | 16-30 |
| Approximatly Square Footage: | 2500-3000 |
| Property Features: | Beach, Fenced Yard |
| CAC Included: | N |
| Water Included: | N |
| Cabel TV Included: | N |
| Common Elements Included: | N |
| Heat Included: | N |
| Parking Included: | N |
| Condo Tax Included: | N |
| Building Insurance Included: | N |
| Fireplace/Stove: | Y |
| Heat Type: | Forced Air |
| Central Air Conditioning: | Central Air |
| Central Vac: | N |
| Laundry Level: | Syste |
| Ensuite Laundry: | F |
| Elevator Lift: | False |
| Sewers: | Sewer |
$
%
Years
This calculator is for demonstration purposes only. Always consult a professional
financial advisor before making personal financial decisions.
| Although the information displayed is believed to be accurate, no warranties or representations are made of any kind. |
| REVEL REALTY INC. |
|
|

Vishal Sharma
Broker
Dir:
416-627-6612
Bus:
905-673-8500
| Virtual Tour | Book Showing | Email a Friend |
Jump To:
At a Glance:
| Type: | Freehold - Detached |
| Area: | Simcoe |
| Municipality: | Barrie |
| Neighbourhood: | Holly |
| Style: | 2-Storey |
| Approximate Age: | 16-30 |
| Tax: | $7,651.71 |
| Beds: | 4 |
| Baths: | 4 |
| Fireplace: | Y |
| Pool: | Inground |
Locatin Map:
Payment Calculator:

